BARRICADE® Subfloor Air Plus
There’s no easier way to increase living space in your current home than by finishing or remodelling your basement, and starting with the right foundation is essential to a successful basement project.
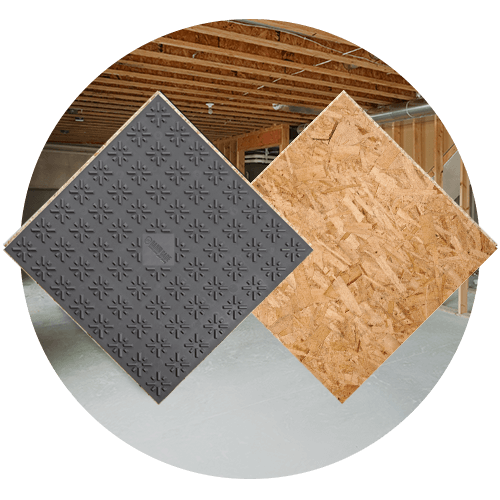
Helps with Moisture Protection
R-VALUE OF 1.4
6,642 LBS/SQ FT COMPRESSION STRENGTH
23.25” X 23.25” X 3/4”
Panel Overview
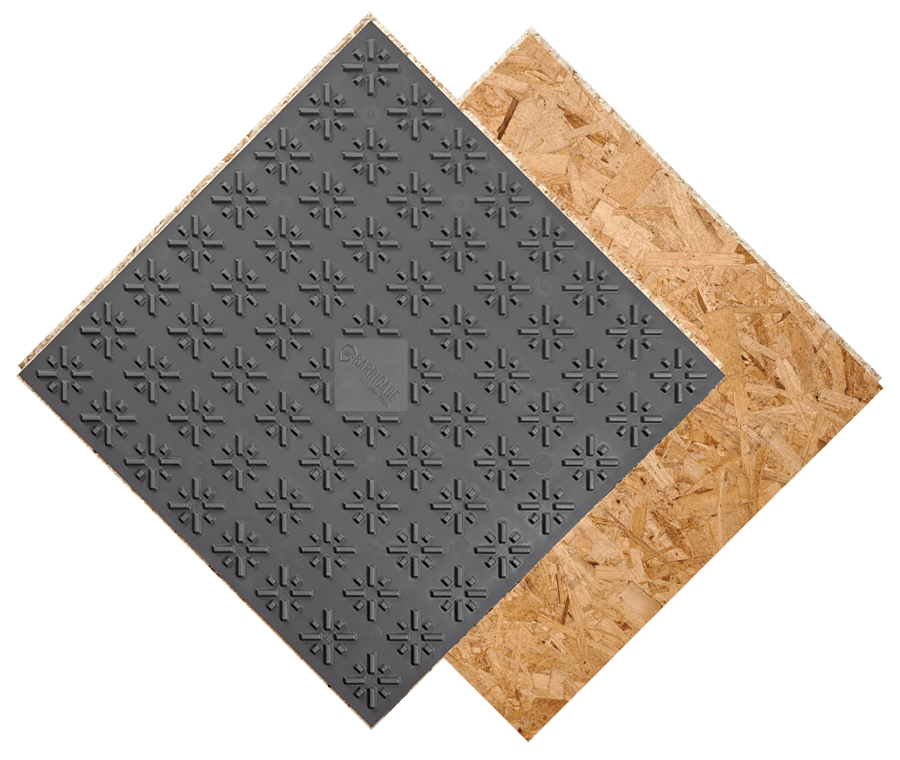
Barricade® Subfloor Air Plus
- Strong enough to support up to 6,642 lbs/sq. ft. (3,012 kg/sq. ft.)
- Helps promote healthy indoor air quality
- Protects any finished floor type
- Tongue and groove design makes installation fast and easy
- Limited 25 year warranty

Air Flow
Creating positive air flow to allow moisture to evaporate naturally, to help protect against moisture, mold, and mildew
WARMTH
Increases floor temperatures by up to 7° C / 14° F (R-Value 1.4)
COMFORT
Eases strain and impact from walking on hard concrete
23.25” X 23.25” X 0.75”
59 cm x 59 cm x 1.9 cm
Barricade®Video
Installation Steps
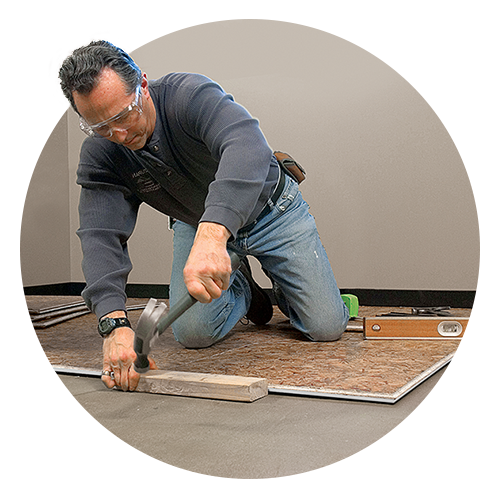
Installing the right foundation
1. Preparation
The concrete floor and foundation should be relatively dry and free of large cracks, excessive moisture penetration or flooding problems prior to installing Barricade® Subfloor Air Plus panels.
2. Subfloor panel preparations
Make as much space as you can spare in the area where you will be laying the Barricade® panels. Remember, you'll need space to stack the panels, which should be away from where you begin laying the floor. Allow panels to acclimate to the basement environment for approximately 24hrs prior to installation.
3. Installation tools needed
Hammer
Tapping block (piece of 2″x4″ lumber)
Saw
Pencil
Level
¼” / 0.6 cm spacer (example: wood strip)
Tape measure
Pry bar or crowbar (optional)
Barricade® Leveling Shims
Installation Video
Comparison Table
See the differences between Barricade® Air Plus vs Barricade® Insulated Subfloor panels
| Product |   |   |   |
|---|---|---|---|
| R-Value | 1.4 | 2.7 | 4.1 |
| Compression Strength (lbs. / sq. ft.) | 6,642 lbs. (3,012 kg) | 3,153 lbs. (1,430 kg) | 3,650 lbs. (1,659 kg) |
| Top | OSB | OSB | EPS Foam |
| Bottom | High Density Plastic | Foam | EPS Foam |
| Weight | 6.6 lbs. (3.0 kg) | 6.1 lbs. (2.7 kg) | 1.6 lbs. (0.7 kg) |
| Height | 0.75" (1.9 cm) | 1" (2.5 cm) | 1" (2.5 cm) |
| Size | 23.25” x 23.25” x 0.75" (59 cm x 59 cm x 1.9 cm) | 23.25” x 23.25” x 1" (59 cm x 59 cm x 2.5 cm) | 47.25” x 23.25” x 1" (120 cm x 59 cm x 2.5 cm) |
| Finished Flooring Options | For laminate, hardwood, carpet, vinyl, tile, stone plastic composite | For laminate, hardwood, carpet, vinyl, tile, stone plastic composite | For hardwood, laminate, >5mm luxury-vinyl (LVT/LVP), stone plastic composite |
| Warranty | 25 Year | 25 Year | 25 Year |
*Based on modified ATSM C518-17 testing using LVT >5mm
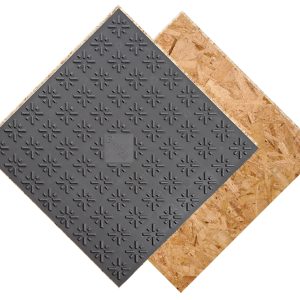
BARRICADE™ Air Plus Panel
- R-Value 1.4
- *Floor temperatures +7° C / +14 ° F
- Compression strength 6,642 lbs. per sq. ft
- OSB (top)
- High Density Plastic (bottom)
- 6.6 Lbs
- 3/4" Height
- 23.25” x 23.25” Dimension
- 25 Year Warranty
- For vinyl (LVT/LVP), laminate, engineered hardwood, carpet, tile
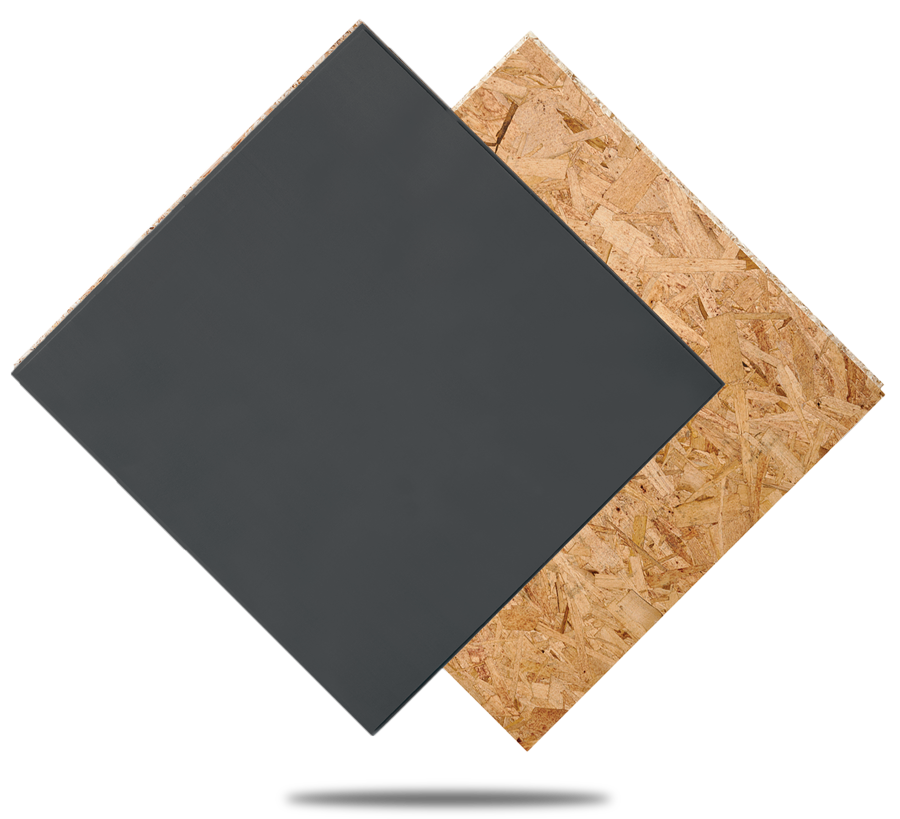
BARRICADE™ Insulated Panel
- R-Value 3.2
- *Floor temperatures +10° C / +19 ° F
- Compression strength 3,153 lbs. per sq. ft
- OSB (top)
- XPS Foam (bottom)
- 6.0 Lbs
- 1" Height
- 23.25” x 23.25” Dimension
- 25 Year Warranty
- For vinyl (LVT/LVP), laminate, engineered hardwood, carpet, tile

